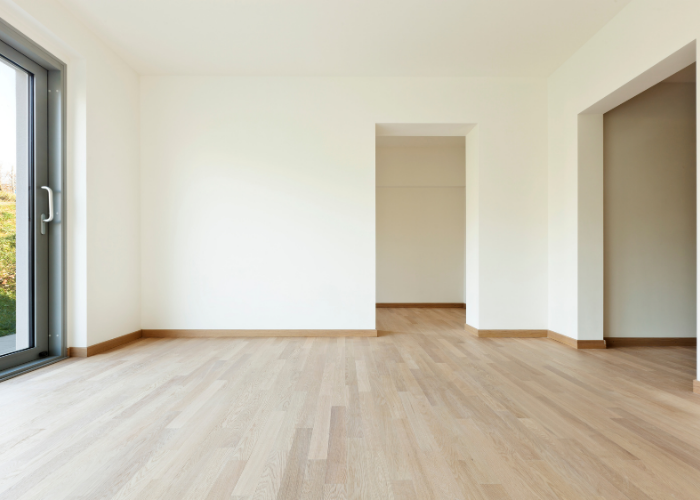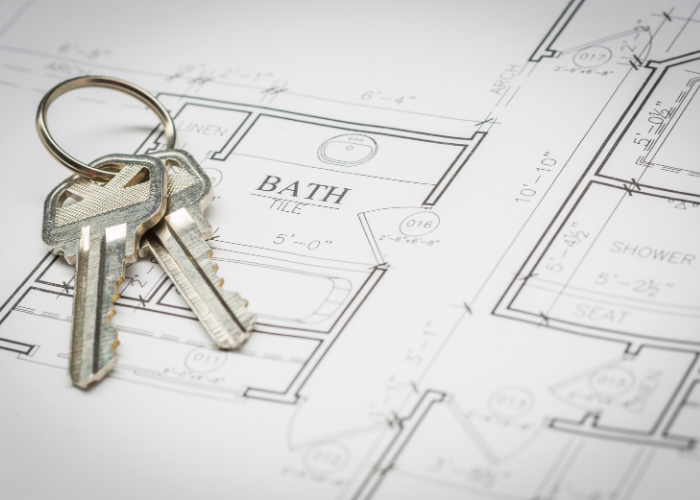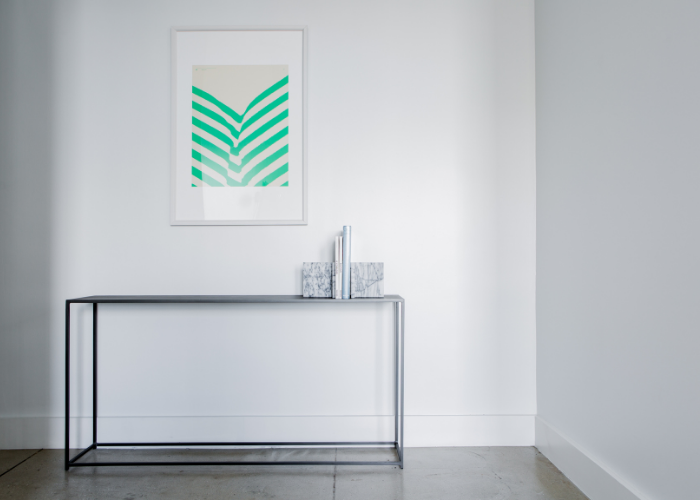Whenever you are presenting a snagging list to your builder it is important to make sure that your snagging list is carried out in a way that your builder and trades can understand and follow. Having a professional snagging company carry out this survey will always ensure your snagging list is present in this way. These are common snags found in many new build homes, from creaks to cracks, we’ve got you covered.
Another thing to remember is that your builder will only rectify the snags that he is responsible for, which is why it is important to know what is and is not a snag.
There are rules for identifying snags and your builder will stick to them religiously, doing more than what he is responsible for is not cost-effective. All builders will set a budget per plot for carrying out any snagging following legal completion, this budget is something your builder will not want to exceed. It is therefore important to follow the guidance set by your warranty provider; this information can be found in your warranty policy booklet and standards. Here’s how to find your policy document.
The policy booklet will tell you what is covered and what is not covered under your warranty. For further clarification, you can check the standards such as NHBC Standards 2021 Section 9.1. A consistent approach to finishes, which covers all finishing aspects of your newly built house, outlining the tolerances.
Below are some extracts and common snags from the above standards, this will give you some guidance on how to identify defects that your builder should be rectifying.
Check out some of the snags we have found on our YouTube channel.
External walls

- For the entire wall (e.g. panels and interfaces), and not for the individual elements of the construction, such as individual bricks, individual bed joints, or design features and details (e.g. quoins, soldier courses and plinths)
- Some mortar blemishes will occur on individual masonry units.
- Some variation will occur in the texture, finish, and colour of mortar, in individual masonry units and generally over the wall.
- Efflorescence occurs naturally in some types of masonry. It is not harmful and generally disappears over time.
- Some brick products have features or marks which may be in excess of 15mm in diameter.
- Some minor shrinkage cracking may occur between masonry units (bricks and blocks) and mortar joints.
- Adequately straight on the plan, with a ±8mm maximum deviation in any length of wall up to 5m
- Adequately straight in section, with a tolerance of ±8mm per storey height (up to 3m)
- A maximum of 8mm from plumb in any storey up to 3m. Taller walls should be a maximum of 8mm from plumb per storey and 12mm in total.
- A maximum deviation of 4mm over 1m at external reveals.
Render
- Be reasonably consistent in texture, finish, and colour.
- Be flat, within a maximum ±4mm vertical and horizontal deviation in 5m.
- Be free from crazing (a set of hairline cracks, generally less than 1mm in depth and no more than 0.2mm wide).
Plastering and Dry Lining
- Not have board joints readily visible and be within a maximum ±3mm deviation, measured using a 450mm straight edge with equal offsets
- Be viewed from a distance of 2m in natural daylight with no artificial light shining on the surface. Wall lights and/or uplighters should be switched off.
Walls
- Be reasonably uniform, although there may be minor textural differences around lights and other fittings.
- Have no visible gaps between fittings and the surface (e.g. around switch plates)
- Have jointing tape fully covered and unobtrusive in the finished surface.
- Have flat walls and within a ±3mm deviation measured using a 2m straight edge with equal offsets.
- Be a maximum of 8mm from plumb for walls up to 3m high. Taller walls should be a maximum of 8mm from plumb per storey and 12mm in total
 Ceilings
Ceilings
- Level within a 3mm deviation per 1m for ceilings up to 6m across (measured at the furthest points across the full width of the ceiling)
- A maximum of 20mm out of level for ceilings over 6m across
- Flat within a ±5mm deviation, measured using a 2m straight edge with equal offsets.
Doors and Windows
- Be flat along the length of sills and window boards, with a maximum deviation of ±3mm in every 2m
- Be level within 3mm across the sill measured from the frame (tiled sills, in bathrooms, for example, may be intentionally laid sloping away from the window)
- Have level heads and sills, a maximum of 3mm from level for openings up to 1.5m, and 5mm where longer
- Be square with the window, with a maximum deviation of ±5mm for reveals up to 250mm deep.
- Have plumb reveals, a maximum of 3mm from plumb for openings up to 1.5m high, and 5mm where higher.
Internal doors
- Frames should be within 5mm of plumb over the height of the frame and not out of plumb in two directions.
- The gap between the door and head or jamb should be a maximum of 4mm (for double doors, the gap at the meeting stiles should be within 4mm) and uniform.
- Distortion across doors should be limited to a maximum of 5mm in height, and 3mm in width.
- The gap between the underside of the door and unfinished floor should be between 10mm and 22mm. The ventilation requirements for the building need to be taken into account when determining the gap beneath internal doors.
Fire Doors
- Fire doors should be installed in accordance with the manufacturer’s recommendations. The tolerances in this clause are without prejudice to satisfactory performance for ventilation and fire resistance.
External Doors
- External doors and frames should be installed in accordance with the manufacturer’s recommendations, not be distorted in the opening, and:
- Frames should be within 5mm of plumb over the height of the frame and not be out of plumb in two directions.
- Distortion across the door should be limited to a maximum of 5mm in height and 3mm in width.
Floors
- Level within a 3mm deviation per 1m for floors up to 6m across (measured at the furthest points across the full width of the floor)
- A maximum of 20mm out of level for floors over 6m across
- Flat within a ±5mm deviation, measured using a 2m straight edge with equal offsets.
Glazing
- Glass should be checked in daylight, from within the room and from a minimum distance of 2m (3m for toughened, laminated or coated glass). The following are acceptable where they are not obtrusive or bunched:
- Bubbles or blisters
- Hairlines or blobs
- Fine scratches not more than 25mm long
- Minute particles.
- The above does not apply to areas within 6mm of the edge of the pane, where minor scratching may occur.
Wall and Floor Tiling
- Joints should be straight and in alignment, unless the tiles are, by design, irregular in shape.
- Wall tile joints should be a minimum of 1.5mm for ceramic tiles, 2mm for smooth natural stone tiles and 6mm for textured tiles, unless otherwise specified by the manufacturer.
- Floor tile joints should be a minimum of 3mm and proportionally wider for larger tiles, unless otherwise specified by the manufacturer.
- Joints in floor tiles should generally not exceed the tile thickness, although wider joints up to 10mm may be necessary to accommodate dimensional irregularities in some tiles.
- Should limit the effect of dimensional irregularities, with joints suitably arranged to maintain a regular appearance.
- The variation in surface level should be within ±3mm measured using a 2m straight edge with equal offsets.
- The variation in surface level between adjacent tiles should be 1mm or less where the joint is up to 6mm wide, or 2mm or less where the joint is over 6mm wide.
Mastic and Sealants
- Joints should be viewed from a distance of 2m, where possible, depending on the location (e.g. showers and baths may make this impossible).
- Remove blisters and irregularities.
- Achieve a compact, smooth neat surface finish.
 Paint Finishes
Paint Finishes
- Be reasonably smooth and free from nail holes, cracks and splits.
- Have joints filled.
- Be reasonably uniform in colour, texture and finish.
- Surfaces should be viewed in daylight from a distance of 2m and not by shining artificial light on the surface. Wall lights and/or uplighters should be switched off.
- Timber surfaces may show limited raised grain, and the colour and texture may also vary.
- Drying shrinkage of timber may cause cracking of the paint finish, particularly where joints occur in plaster and woodwork.
- Where painted surfaces are touched up, minor colour variations may occur.
- External finishes will dull over time, depending on a number of factors such as exposure to sunlight, rain and pollutants.
- Resin can exude from knots, causing discolouration of paintwork, even though modern primers contain a compound to limit this.
- Site-decorated trim, such as architrave and skirting, may have a different finished appearance from factory-finished components, such as doors.
Whilst this list is not exhaustive and does not cover every aspect of your newly built house, hopefully, it will answer what is a defect and what you should be putting on your snagging list to give to your builder.
As always, I would advise using a professional snagging company that are fully conversant with the current Building Regulations and Standards. Ensuring you have the quality of the house you have purchased and more importantly peace of mind, enabling you to enjoy your newly built home.
Download our brochure to find out more about professional snagging and Lively Professional Services.




Recent Comments